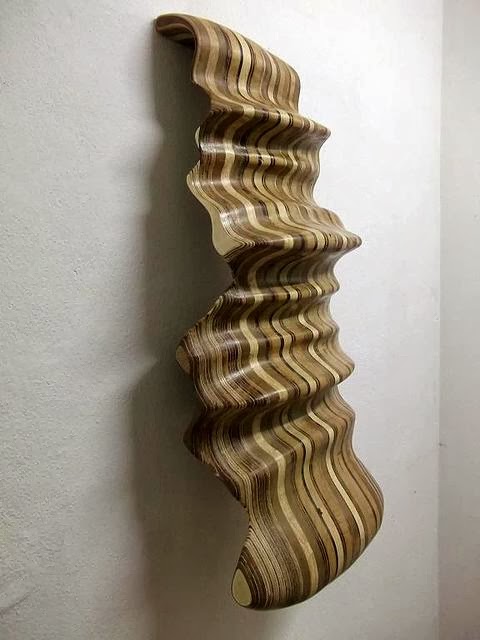 |
| WALKER GUEST HOUSE |
I was reading my daily edition of ArchDaily earlier this week, when I came across an article on the Walker Guest House in Sarasota, Florida. It caught my I
What I love about this modernist house is its very specific approach to sustainable design.
 |
| INTERIOR, WALKER GUEST HOUSE |
The Walker Guest House was built in 1952 characterized by a particular attention to climate and terrain. Using only standard, locally sourced materials, the Walker Guest House pays respect to its environmental context of southwest Florida. Large windows and screens on all four sides of the house allow air to flow throughout the dwelling, removing the need for air-conditioning whilst simultaneously providing generous views out towards the landscape.
One of the more whimsical components of the cottage are the series of ropes and pulleys, counterbalanced by large red concrete balls, that control the external window shades. These shades ensure flexibility by providing the dwelling with security, permeability and shelter from the sun. This allows the architecture to remain dynamic, adapting to the changing needs of the occupants while “gracefully” withstanding the elements.
TOTALLY AWESOME!
- Eddy




















